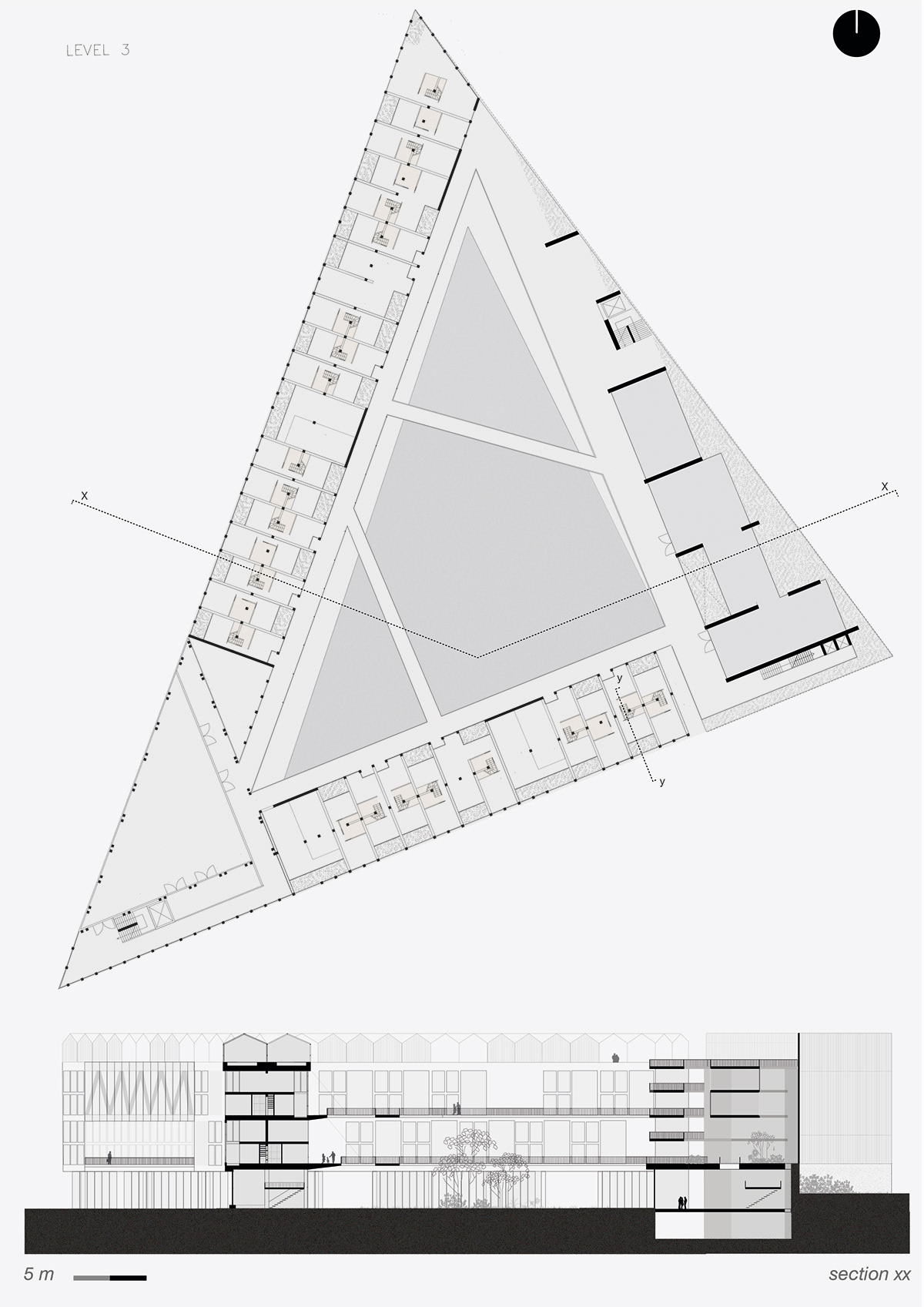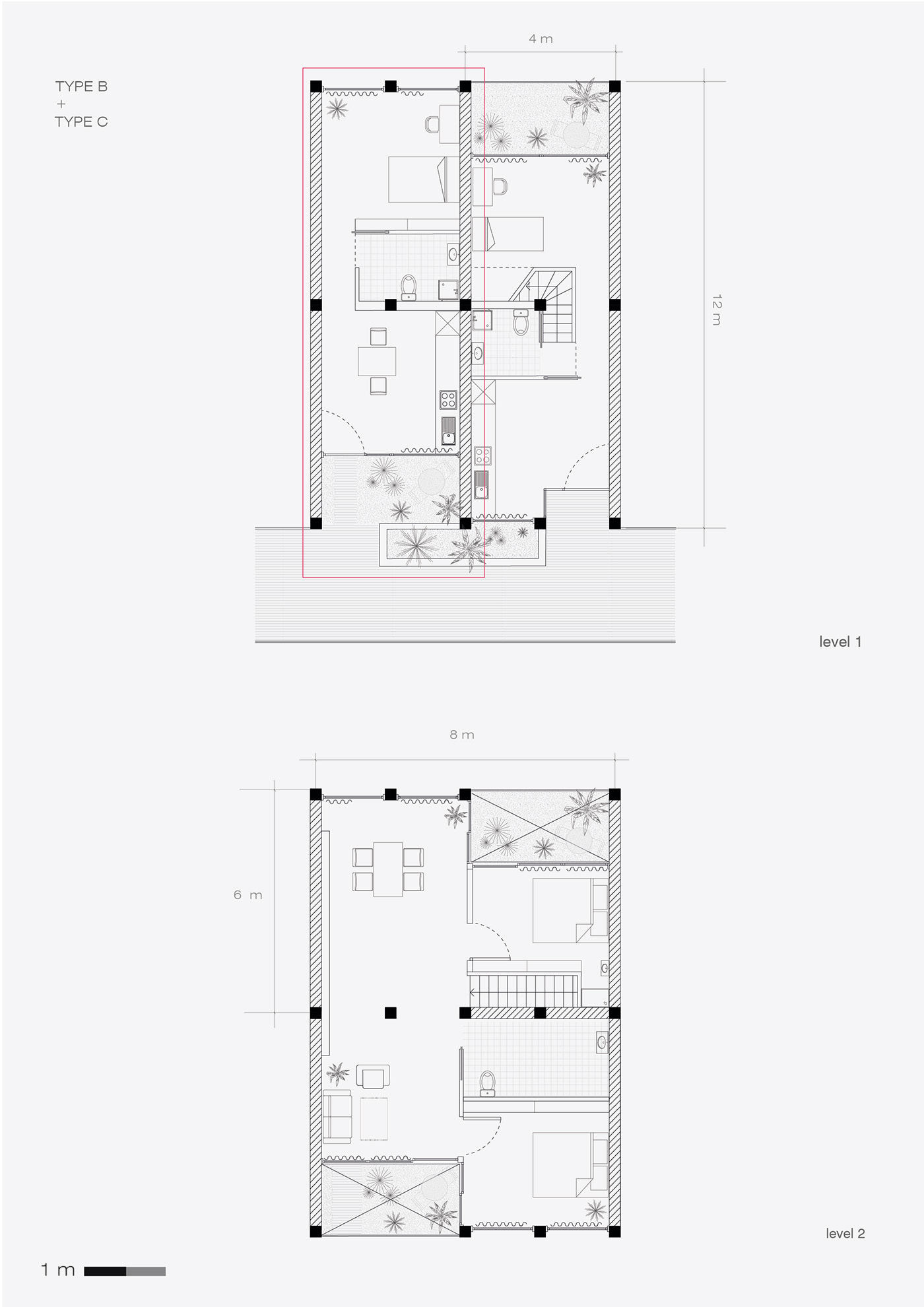
CASAATELIER
GROWING FOOD, MAKING-CULTURE, CREATING COMMON AND NEW VALUES
The residential project aims to reconsider the role of urban inhabitants in contemporary society.
The main concept emerged from a few questions: is there room to permit personal creativity in the private space? Can the space be thought of in a way that allows a making/working layout? Can we also consider living in apartments an act of raising social awareness? From the human scale to the urban environment, the project develops a customizable living layout based on a double-level loggia.
The L-shaped floor plan consists of 2 spaces, 12x4 + 6x8, which communicate through the loggia. A more narrow and functional lower element (12x4) allows for freeing the space above. This space is free from any walls and encourages a personal and creative set-up as a living or working area. Furthermore, a making and sharing culture is motivated by using the in-between space: connections open up possibilities and encounters.
The garden on the roof to grow vegetables, the workshop on the ground floor to build up furniture, and a digital workshop all contribute to creating common values, raising knowledge, helping micro-economies, or providing space for being together.
The ground floor is organized around a courtyard, a typological characteristic of Vienna.
The eastern wing of the complex hosts offices instead connected with the residential accesses.










